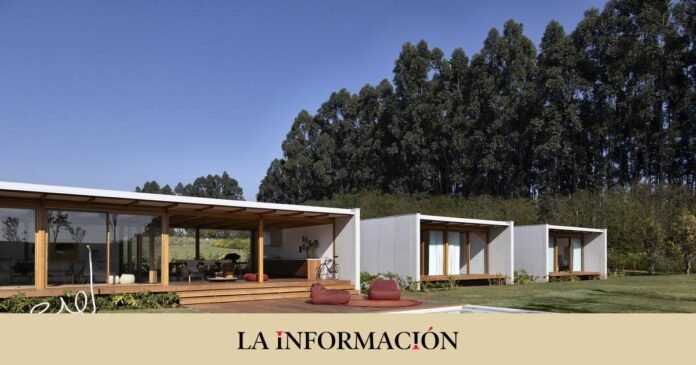In Spain, house prices are on the rise, but there are options to face the purchase of a house. An alternative is to move to the outskirts of big cities, where there are exciting opportunities for those who enjoy the convenience of remote work. Another option is to bet on prefabricated homes, since they are cheaper and can be purchased from 5,000 euros, although the price may vary. More and more people choose this type of housing that can be installed on any piece of land to expand the living space.
A manufactured home is a house built on developable land, using previously manufactured materials and components that are assembled in the desired location. Unlike traditional homes, where materials are assembled and the building structure is built on the final site, manufactured homes are shipped in sections or modules to the construction site.
Manufactured housing has gained popularity in the real estate market thanks to the possibility of acquiring a property on previously acquired land. Due to this reason, manufactured homes are increasing in value among real estate investors.
Prefabricated house “Casa Pipa”
Pipa House is a prototype developed by Bernardes Arquitetura, Ita Constructora and a group of entrepreneurs. This prefabricated house was created with the aim of being replicated and sold in modules to other clients. As reported by Idealista, the project, known as Pipa House, was proposed with a focus on energy efficiency and technological control.
This prefab house is modular, which allows it to be fully customized and reduces waste during the manufacturing process. Its structure is made of glued laminated eucalyptus wood that allows it to adapt to different terrains and play in various slope configurations. In addition, it has a raised plane that protects groundwater and facilitates access to utilities below ground.
The prototype of this prefabricated house consists of three main volumes connected by a corridor. In the largest volume is the kitchen and a spacious living room with open plan dining area. At the end of the corridor, there are two smaller volumes with bedrooms and terraces.
The house has individualized heating systems, electrical system and air conditioning divided into modules, which simplifies its maintenance and operation. The exterior walls are made of precast concrete panels with a ventilated façade system, which provides a good thermal response and requires minimal maintenance, since it is not necessary to touch up the paint layer. The advantage of this house is its ability to be easily expanded by adding modules. Full glass sliding doors allow for a seamless connection with the surroundings, filling the space with natural light and fresh air.

